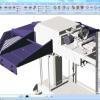 The industry-independent all-in-one CAD solution HiCAD offers a modular structure within one application and thus sets standards in professional engineering. You design - freely or parametrically - with field-proven 2D and 3D functions, model directly in the assembly (Assembly based Modeling) and use special knowledge of the most diverse industries for your individual tasks. In addition to basic CAD modules and industry suites, a wide range of extension modules are available.
The industry-independent all-in-one CAD solution HiCAD offers a modular structure within one application and thus sets standards in professional engineering. You design - freely or parametrically - with field-proven 2D and 3D functions, model directly in the assembly (Assembly based Modeling) and use special knowledge of the most diverse industries for your individual tasks. In addition to basic CAD modules and industry suites, a wide range of extension modules are available. BricsCAD® offers all the familiar .dwg 2D CAD features, plus productivity tools and 3D direct modeling tools. With BricsCAD you get more for less. BricsCAD offers a whole new world for those who venture beyond the AutoCAD® horizon. Among its ever-growing community of users, BricsCAD is known for its feature-rich combination of 2D drafting and 3D modeling. As a full-featured 2D&3D CAD software, BricsCAD offers one of the most advanced and intuitive drafting and modeling solutions.
BricsCAD® offers all the familiar .dwg 2D CAD features, plus productivity tools and 3D direct modeling tools. With BricsCAD you get more for less. BricsCAD offers a whole new world for those who venture beyond the AutoCAD® horizon. Among its ever-growing community of users, BricsCAD is known for its feature-rich combination of 2D drafting and 3D modeling. As a full-featured 2D&3D CAD software, BricsCAD offers one of the most advanced and intuitive drafting and modeling solutions. The CAM system CAGILA is an innovative NC programming software for 2D beam cutting. Functions developed especially for laser, water jet and plasma cutting save more than 75% time used for data preparation in various areas like the automotive, electronic, and medical industry. A lot of functions optimized for micro and macro cutting reduce efficiently time for NC programming. Optimized and high quality import interfaces for DXF dialects, AutoCAD DWG, IGES, Gerber-RS274, EPS/ PS/ PDF / AI, Trumpf Tops Geo format, HPGL, NC G code format ...
The CAM system CAGILA is an innovative NC programming software for 2D beam cutting. Functions developed especially for laser, water jet and plasma cutting save more than 75% time used for data preparation in various areas like the automotive, electronic, and medical industry. A lot of functions optimized for micro and macro cutting reduce efficiently time for NC programming. Optimized and high quality import interfaces for DXF dialects, AutoCAD DWG, IGES, Gerber-RS274, EPS/ PS/ PDF / AI, Trumpf Tops Geo format, HPGL, NC G code format ... WinTool is a user-friendly tool management, which is installed more than 10'000 worldwide. Among other things, it is characterized by modern interfaces. For each CNC operation WinTool manages all related production data in the network. WinTool is the only independent solution provider for tool management and cooperates with all manufacturers of tools, measuring devices, CAM systems, etc.
WinTool is a user-friendly tool management, which is installed more than 10'000 worldwide. Among other things, it is characterized by modern interfaces. For each CNC operation WinTool manages all related production data in the network. WinTool is the only independent solution provider for tool management and cooperates with all manufacturers of tools, measuring devices, CAM systems, etc. WSCAD offers a complete software for planning and maintenance tasks in electrical and automation engineering. It includes functions for the planning of electrotechnical systems and apparatus, for design and production planning, assembly, plant and inventory planning. The software includes many interfaces to PLM and ERP systems. For maintenance and service staff, there is the WSCAD Augmented Reality App. It recognizes the targeted component, displays it in the plan and shows the technical data.
WSCAD offers a complete software for planning and maintenance tasks in electrical and automation engineering. It includes functions for the planning of electrotechnical systems and apparatus, for design and production planning, assembly, plant and inventory planning. The software includes many interfaces to PLM and ERP systems. For maintenance and service staff, there is the WSCAD Augmented Reality App. It recognizes the targeted component, displays it in the plan and shows the technical data. COBUS NCAD offers many powerful options for CNC programming. These include, for example, the DXF Deluxe option with the ability to read in DXF geometry elements. When reading in, an automatic conversion to CNC machining takes place. The assignment of DXF elements to CNC machining operations is freely configurable. The functionalities include 3D simulation with time calculation, feed adjustments in corners and for small radii, material-dependent feeds, feed limits, extensive drilling macros, support for up to the 5th axis as a positioning axis, and much more.
COBUS NCAD offers many powerful options for CNC programming. These include, for example, the DXF Deluxe option with the ability to read in DXF geometry elements. When reading in, an automatic conversion to CNC machining takes place. The assignment of DXF elements to CNC machining operations is freely configurable. The functionalities include 3D simulation with time calculation, feed adjustments in corners and for small radii, material-dependent feeds, feed limits, extensive drilling macros, support for up to the 5th axis as a positioning axis, and much more.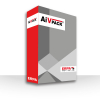 AiVpack is an innovative plug-in for Adobe® Illustrator® CS6/CC which enables the user to create packaging, displays and folding boxes in a quick, simple and well-arranged way and opens new possibilities to the user. You can choose from more than 140 – optional up to 700 - industry-approved parameterized ECMA and FEFCO standards for solid fiber and corrugated board which can then be customized to your needs. Simplify your selection by a 3D-wireframe-view....
AiVpack is an innovative plug-in for Adobe® Illustrator® CS6/CC which enables the user to create packaging, displays and folding boxes in a quick, simple and well-arranged way and opens new possibilities to the user. You can choose from more than 140 – optional up to 700 - industry-approved parameterized ECMA and FEFCO standards for solid fiber and corrugated board which can then be customized to your needs. Simplify your selection by a 3D-wireframe-view.... !MC5 offers as EDI converter and as software for enterprise communication numerous functions and options for the flexible connection of the ERP software to the outside world. Features to support the transfer of CAD/CAM data (ENGDAT, ENGPART), the exchange of data according to standards (OFTP, OFTP2, etc.) and the processing and conversion of EDI data (UN/EDIFACT, VDA, ASC X12, etc.).
!MC5 offers as EDI converter and as software for enterprise communication numerous functions and options for the flexible connection of the ERP software to the outside world. Features to support the transfer of CAD/CAM data (ENGDAT, ENGPART), the exchange of data according to standards (OFTP, OFTP2, etc.) and the processing and conversion of EDI data (UN/EDIFACT, VDA, ASC X12, etc.).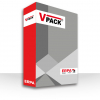 VPACK ® includes the functions of VERPAK and also offers the user completely new possibilities for packaging development through the unique practice-oriented integration of modern 2D and 3D design, graphics and animations. For the first time, the software combines the realistic 3D representation of the finished packaging with the flat production form of the packaging in 2D. With VPACK ® cuts can be formed with imported 3D foreign bodies. Thus, the integrated generation of AVI and VRML files allows the simple and fast ...
VPACK ® includes the functions of VERPAK and also offers the user completely new possibilities for packaging development through the unique practice-oriented integration of modern 2D and 3D design, graphics and animations. For the first time, the software combines the realistic 3D representation of the finished packaging with the flat production form of the packaging in 2D. With VPACK ® cuts can be formed with imported 3D foreign bodies. Thus, the integrated generation of AVI and VRML files allows the simple and fast ... This bundle includes CADWorx Plant, P&ID and Design Review and is the perfect solution for the requirements of the chemical and petrochemical industry. The intuitive interface enables fast and efficient processing of projects of any size. The bundle offers a complete range of tools for creating intelligent 3D plant design with DWG-based results.
This bundle includes CADWorx Plant, P&ID and Design Review and is the perfect solution for the requirements of the chemical and petrochemical industry. The intuitive interface enables fast and efficient processing of projects of any size. The bundle offers a complete range of tools for creating intelligent 3D plant design with DWG-based results. SYSCAD® is an application, designed for CAD-compatible engineering and consistent designs of sectional drawings and joint details in metal working. When working with SYSCAD® it only takes a few mouse clicks to design a sectional drawing with dimensions - ready for calculation. You draw the elevation of your construction using the automatic generation of sections and SYSCAD® creates sectional drawings and part lists. The profile system STEEL / ALU / TIMBER can be used to create balustrades, pedestals or facade substructures ...
SYSCAD® is an application, designed for CAD-compatible engineering and consistent designs of sectional drawings and joint details in metal working. When working with SYSCAD® it only takes a few mouse clicks to design a sectional drawing with dimensions - ready for calculation. You draw the elevation of your construction using the automatic generation of sections and SYSCAD® creates sectional drawings and part lists. The profile system STEEL / ALU / TIMBER can be used to create balustrades, pedestals or facade substructures ...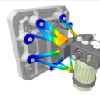 Model. Explore. Analyze: Create and modify your design ideas in a flash and get immediate direct feedback on what is physically happening in and to the part. Validate the best design with high accuracy thanks to leading Ansys technology. Profitable for every user. Ansys Discovery is fast, reliable and effective. One tool for everything simulation needs to do in the design process. Try it now for free and without obligation.
Model. Explore. Analyze: Create and modify your design ideas in a flash and get immediate direct feedback on what is physically happening in and to the part. Validate the best design with high accuracy thanks to leading Ansys technology. Profitable for every user. Ansys Discovery is fast, reliable and effective. One tool for everything simulation needs to do in the design process. Try it now for free and without obligation. MEANS is a CAD-neutral FEM solution for finite element calculations up to 599,000 elements and 599,000 nodes for statics, dynamics and buckling for mechanical engineering, tank construction, façade construction and steel construction. MEANS only requires the neutral DXF, STL or STEP files. There are numerous additional modules. The geometry of the component or assembly to be analyzed is required for an FEM service. An assembly STEP file from the CAD system is sufficient for this.
MEANS is a CAD-neutral FEM solution for finite element calculations up to 599,000 elements and 599,000 nodes for statics, dynamics and buckling for mechanical engineering, tank construction, façade construction and steel construction. MEANS only requires the neutral DXF, STL or STEP files. There are numerous additional modules. The geometry of the component or assembly to be analyzed is required for an FEM service. An assembly STEP file from the CAD system is sufficient for this. Was ist Sheet CAD? With Sheet CAD, more than 240 different types of sheet metal coils can be processed, such as tanks, transition pieces, ventilation ducts, silos, pipe elbows, pipe branches, screw conveyors, etc. The desired case is selected from the selection menu (Fig. 1) and the dimensions are entered directly (Fig. 2). Then you get the scaled three-dimensional figure on the screen - for the first visual check. The full-scale development is called up by mouse click. Abb. 1: Selection menu ...
Was ist Sheet CAD? With Sheet CAD, more than 240 different types of sheet metal coils can be processed, such as tanks, transition pieces, ventilation ducts, silos, pipe elbows, pipe branches, screw conveyors, etc. The desired case is selected from the selection menu (Fig. 1) and the dimensions are entered directly (Fig. 2). Then you get the scaled three-dimensional figure on the screen - for the first visual check. The full-scale development is called up by mouse click. Abb. 1: Selection menu ...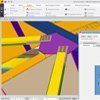 Tekla Structures is a particularly powerful 3D CAD software for steel, metal and plant construction, Tekla Structures is widely used internationally and enables users worldwide to effectively create and manage geometrically highly accurate structures, regardless of the material, size or complexity of the structure. Tekla Structures models are suitable for handling the entire construction process, from design to fabrication, erection and construction management. This speeds up the process and eliminates errors ...
Tekla Structures is a particularly powerful 3D CAD software for steel, metal and plant construction, Tekla Structures is widely used internationally and enables users worldwide to effectively create and manage geometrically highly accurate structures, regardless of the material, size or complexity of the structure. Tekla Structures models are suitable for handling the entire construction process, from design to fabrication, erection and construction management. This speeds up the process and eliminates errors ...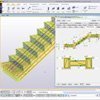 Tekla Structures is a powerful 3D CAD and Building Information Modeling software for steel, reinforced concrete and precast concrete construction. The software enables users worldwide to effectively create and manage geometrically highly accurate structures, regardless of the material, size or complexity of the structure. BIM Software Tekla Structures Tekla Structures is a software for Building Information Modeling (BIM). Tekla models are suitable for handling the entire construction process, from design to fabrication, erection and construction management ...
Tekla Structures is a powerful 3D CAD and Building Information Modeling software for steel, reinforced concrete and precast concrete construction. The software enables users worldwide to effectively create and manage geometrically highly accurate structures, regardless of the material, size or complexity of the structure. BIM Software Tekla Structures Tekla Structures is a software for Building Information Modeling (BIM). Tekla models are suitable for handling the entire construction process, from design to fabrication, erection and construction management ...