show 21 to 36 (of 36 software programs)
Flownex® SE
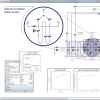 Flownex supports the determination of pressure losses, volume flows and heat transfer for the connected elements of complex fluid and thermal engineering systems and plants, both stationary and transient. The software determines results for gaseous and liquid media, single-phase and multi-phase flows, gas or fluid mixtures as well as sludgy and non-Newtonian media. It includes an interface (API) for data exchange with Excel, Mathcad, MATLAB/Simulink and LabVIEW.
Flownex supports the determination of pressure losses, volume flows and heat transfer for the connected elements of complex fluid and thermal engineering systems and plants, both stationary and transient. The software determines results for gaseous and liquid media, single-phase and multi-phase flows, gas or fluid mixtures as well as sludgy and non-Newtonian media. It includes an interface (API) for data exchange with Excel, Mathcad, MATLAB/Simulink and LabVIEW.
1D-CFD: Flownex determines pressure losses, mass flows and heat transfers
 Flownex supports the determination of pressure losses, volume flows and heat transfer for the connected elements of complex fluid and thermal engineering systems and plants, both stationary and transient. The software determines results for gaseous and liquid media, single-phase and multi-phase flows, gas or fluid mixtures as well as sludgy and non-Newtonian media. It includes an interface (API) for data exchange with Excel, Mathcad, MATLAB/Simulink and LabVIEW.
Flownex supports the determination of pressure losses, volume flows and heat transfer for the connected elements of complex fluid and thermal engineering systems and plants, both stationary and transient. The software determines results for gaseous and liquid media, single-phase and multi-phase flows, gas or fluid mixtures as well as sludgy and non-Newtonian media. It includes an interface (API) for data exchange with Excel, Mathcad, MATLAB/Simulink and LabVIEW.
3D Plant Design and Factory Planning Software | M4 PLANT
 Holistic CAD software for planning extensive layouts in 3D. M4 PLANT offers the possibility to plan very large layouts or machine setups very performant in 3D. Existing CAD models can be imported and placed directly in the layout. Due to the available modules, pipelines, cable routes or the steel construction can be included in the planning. Additional functions allow extensive collision checks, parts lists and 2D derivations.
Holistic CAD software for planning extensive layouts in 3D. M4 PLANT offers the possibility to plan very large layouts or machine setups very performant in 3D. Existing CAD models can be imported and placed directly in the layout. Due to the available modules, pipelines, cable routes or the steel construction can be included in the planning. Additional functions allow extensive collision checks, parts lists and 2D derivations.
CAD software for layout planning, factory design and plant engineering - M4 PLANT
 Holistic CAD software for planning extensive layouts in 3D. M4 PLANT offers the possibility to plan very large layouts or machine setups very performant in 3D. Existing CAD models can be imported and placed directly in the layout. Due to the available modules, pipelines, cable routes or the steel construction can be included in the planning. Additional functions allow extensive collision checks, parts lists and 2D derivations.
Holistic CAD software for planning extensive layouts in 3D. M4 PLANT offers the possibility to plan very large layouts or machine setups very performant in 3D. Existing CAD models can be imported and placed directly in the layout. Due to the available modules, pipelines, cable routes or the steel construction can be included in the planning. Additional functions allow extensive collision checks, parts lists and 2D derivations.
Ansys
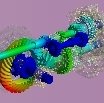 The direct connection of ANSYS Workbench to the CAD software allows, among other things, the problem-free transfer of geometries and the use of an active, intelligent connection of the simulation software to the CAD model. ANSYS Simulation can automatically apply changes in the CAD system. You can directly evaluate design changes and systematically perform variant studies, e.g. for targeted design optimization. The ANSYS meshing technology is among the most comprehensive and powerful on the market.
The direct connection of ANSYS Workbench to the CAD software allows, among other things, the problem-free transfer of geometries and the use of an active, intelligent connection of the simulation software to the CAD model. ANSYS Simulation can automatically apply changes in the CAD system. You can directly evaluate design changes and systematically perform variant studies, e.g. for targeted design optimization. The ANSYS meshing technology is among the most comprehensive and powerful on the market.
The leading simulation software for development and design.
 The direct connection of ANSYS Workbench to the CAD software allows, among other things, the problem-free transfer of geometries and the use of an active, intelligent connection of the simulation software to the CAD model. ANSYS Simulation can automatically apply changes in the CAD system. You can directly evaluate design changes and systematically perform variant studies, e.g. for targeted design optimization. The ANSYS meshing technology is among the most comprehensive and powerful on the market.
The direct connection of ANSYS Workbench to the CAD software allows, among other things, the problem-free transfer of geometries and the use of an active, intelligent connection of the simulation software to the CAD model. ANSYS Simulation can automatically apply changes in the CAD system. You can directly evaluate design changes and systematically perform variant studies, e.g. for targeted design optimization. The ANSYS meshing technology is among the most comprehensive and powerful on the market.
visTABLE®
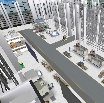 With visTABLE®touch, the factory planning software, simulation and planning are easier than you think. Even rough data on the expected material throughput is sufficient to design a good block layout for a first planning step. The software can be operated without CAD knowledge. Numerous tools are available for validating layouts. You benefit from instant 3D visualization up to virtual reality.
With visTABLE®touch, the factory planning software, simulation and planning are easier than you think. Even rough data on the expected material throughput is sufficient to design a good block layout for a first planning step. The software can be operated without CAD knowledge. Numerous tools are available for validating layouts. You benefit from instant 3D visualization up to virtual reality.
Factory planning software with intuitive usability and methodical support
 With visTABLE®touch, the factory planning software, simulation and planning are easier than you think. Even rough data on the expected material throughput is sufficient to design a good block layout for a first planning step. The software can be operated without CAD knowledge. Numerous tools are available for validating layouts. You benefit from instant 3D visualization up to virtual reality.
With visTABLE®touch, the factory planning software, simulation and planning are easier than you think. Even rough data on the expected material throughput is sufficient to design a good block layout for a first planning step. The software can be operated without CAD knowledge. Numerous tools are available for validating layouts. You benefit from instant 3D visualization up to virtual reality.
Precast Software
Technical processing of precast concrete elements under AutoCAD
Comfortable and comprehensive software for complete technical processing of precast concrete elements under AutoCAD - Architectural Desktop (ADT) with data interface for invoicing. The program package consists of the following programs, which can be used separately or together: AcadWand for precast concrete walls with modules for solid wall, double wall, thermal wall, sandwich wall and stone wall (sand-lime wall). AcadSlab for precast concrete slabs with modules for element, solid, prestressed concrete, TT and hollow core slabs ...
AD, European standards DIN EN 13445-3
Strength calculations, technical calculations of tanks, nozzles, etc.
Strength calculation and optimization for vessels, heads, flanges, lids, nozzles, skirts, support brackets, shells, bolts, expansion joints, etc. Printout of the calculation with all formulas. All images can be called up. AD B1 to B13, S-series, DIN2505, BS 5500 Anh. G for external nozzle loads, European standards DIN EN 13445-3. Large material library with strength characteristics. Extensive help functions. Geometry input generates a DXF file for displaying the components with any CAD program. Output and dialog in German or English ...
Simcenter 3D for electromagentic simulation and e-Machine Design
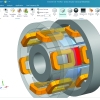 Simcenter 3D software for electromagnetics simulation and e-machine design enables coupled simulations of multiphysical effects to be carried out within one simulation environment. For example, electromagnetic, thermal and structural-mechanical interactions can be simulated and analysed.
Simcenter 3D software for electromagnetics simulation and e-machine design enables coupled simulations of multiphysical effects to be carried out within one simulation environment. For example, electromagnetic, thermal and structural-mechanical interactions can be simulated and analysed.
Software for 2D and 3D simulation of electromagnetic fields
 Simcenter 3D software for electromagnetics simulation and e-machine design enables coupled simulations of multiphysical effects to be carried out within one simulation environment. For example, electromagnetic, thermal and structural-mechanical interactions can be simulated and analysed.
Simcenter 3D software for electromagnetics simulation and e-machine design enables coupled simulations of multiphysical effects to be carried out within one simulation environment. For example, electromagnetic, thermal and structural-mechanical interactions can be simulated and analysed.
Siemens Simcenter STAR CCM+
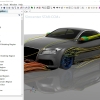 Simcenter STAR-CCM+ is a user-friendly, powerful software for the calculation of three-dimensional, frictional flows with heat transfer in complex geometries. Simcenter STAR-CCM+ offers comprehensive physical models for laminar and turbulent flows, incompressible and compressible fluids, steady and unsteady processes, sub-, trans- and supersonic flows, multi-phase flows, DEM modeling, FEA, Electromagnetics and mesh-free SPH modeling.
Simcenter STAR-CCM+ is a user-friendly, powerful software for the calculation of three-dimensional, frictional flows with heat transfer in complex geometries. Simcenter STAR-CCM+ offers comprehensive physical models for laminar and turbulent flows, incompressible and compressible fluids, steady and unsteady processes, sub-, trans- and supersonic flows, multi-phase flows, DEM modeling, FEA, Electromagnetics and mesh-free SPH modeling.
CFD software, software for numerical fluid flow simulation with CHT, FEM, EMAG
 Simcenter STAR-CCM+ is a user-friendly, powerful software for the calculation of three-dimensional, frictional flows with heat transfer in complex geometries. Simcenter STAR-CCM+ offers comprehensive physical models for laminar and turbulent flows, incompressible and compressible fluids, steady and unsteady processes, sub-, trans- and supersonic flows, multi-phase flows, DEM modeling, FEA, Electromagnetics and mesh-free SPH modeling.
Simcenter STAR-CCM+ is a user-friendly, powerful software for the calculation of three-dimensional, frictional flows with heat transfer in complex geometries. Simcenter STAR-CCM+ offers comprehensive physical models for laminar and turbulent flows, incompressible and compressible fluids, steady and unsteady processes, sub-, trans- and supersonic flows, multi-phase flows, DEM modeling, FEA, Electromagnetics and mesh-free SPH modeling.
Siemens Simcenter Amesim
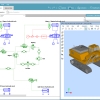 Simcenter Amesim is a leading integrated, scalable mechatronic system simulation platform. It allows design engineers to virtually assess and optimize system performance.
To enable you to save time when creating models, Simcenter Amesim combines ready-to-use multiphysics libraries with the application - and industry-oriented solutions that are supported by powerful platform capabilities. This lets you rapidly create models and accurately perform analysis.
Simcenter Amesim is a leading integrated, scalable mechatronic system simulation platform. It allows design engineers to virtually assess and optimize system performance.
To enable you to save time when creating models, Simcenter Amesim combines ready-to-use multiphysics libraries with the application - and industry-oriented solutions that are supported by powerful platform capabilities. This lets you rapidly create models and accurately perform analysis.
Simcenter Amesim
 Simcenter Amesim is a leading integrated, scalable mechatronic system simulation platform. It allows design engineers to virtually assess and optimize system performance.
To enable you to save time when creating models, Simcenter Amesim combines ready-to-use multiphysics libraries with the application - and industry-oriented solutions that are supported by powerful platform capabilities. This lets you rapidly create models and accurately perform analysis.
Simcenter Amesim is a leading integrated, scalable mechatronic system simulation platform. It allows design engineers to virtually assess and optimize system performance.
To enable you to save time when creating models, Simcenter Amesim combines ready-to-use multiphysics libraries with the application - and industry-oriented solutions that are supported by powerful platform capabilities. This lets you rapidly create models and accurately perform analysis.
Escape Plan
 With the Escape Plan 2026 software, architects and engineers, fire protection and safety officers, experts or facility managers can create escape and rescue plans according to DIN ISO 23601 and DGUV 9 in multiple languages. In addition, fire brigade plans according to DIN 14095 including standard-compliant symbols and fire brigade run maps can be generated. The plans can be easily generated from scratch or read in based on DXF, DWG or PDF files.
With the Escape Plan 2026 software, architects and engineers, fire protection and safety officers, experts or facility managers can create escape and rescue plans according to DIN ISO 23601 and DGUV 9 in multiple languages. In addition, fire brigade plans according to DIN 14095 including standard-compliant symbols and fire brigade run maps can be generated. The plans can be easily generated from scratch or read in based on DXF, DWG or PDF files.
Preparation of escape and rescue plans as well as fire department plans
 With the Escape Plan 2026 software, architects and engineers, fire protection and safety officers, experts or facility managers can create escape and rescue plans according to DIN ISO 23601 and DGUV 9 in multiple languages. In addition, fire brigade plans according to DIN 14095 including standard-compliant symbols and fire brigade run maps can be generated. The plans can be easily generated from scratch or read in based on DXF, DWG or PDF files.
With the Escape Plan 2026 software, architects and engineers, fire protection and safety officers, experts or facility managers can create escape and rescue plans according to DIN ISO 23601 and DGUV 9 in multiple languages. In addition, fire brigade plans according to DIN 14095 including standard-compliant symbols and fire brigade run maps can be generated. The plans can be easily generated from scratch or read in based on DXF, DWG or PDF files.
Soft Scan
Generic Bill of Material scanner, will read CAD files and export into different formats
SoftScan is a generic Bill of Material scanner designed to read from various CAD systems and export into many other output formats. It's a fully customizable scanner capable of understanding almost every different kind of bill of material ...
Heeds
 HEEDS enables you to automate the evaluation of your product designs. Automated simulation runs can be performed through design studies and subsequently evaluated by designers. Define the design goal and HEEDS independently selects the appropriate search and optimization algorithm to achieve it. With an extensive list of developed interfaces to commercial CAD and CAE tools, HEEDS quickly and easily integrates many technologies.
HEEDS enables you to automate the evaluation of your product designs. Automated simulation runs can be performed through design studies and subsequently evaluated by designers. Define the design goal and HEEDS independently selects the appropriate search and optimization algorithm to achieve it. With an extensive list of developed interfaces to commercial CAD and CAE tools, HEEDS quickly and easily integrates many technologies.
Automates and accelerates the design space exploration process.
 HEEDS enables you to automate the evaluation of your product designs. Automated simulation runs can be performed through design studies and subsequently evaluated by designers. Define the design goal and HEEDS independently selects the appropriate search and optimization algorithm to achieve it. With an extensive list of developed interfaces to commercial CAD and CAE tools, HEEDS quickly and easily integrates many technologies.
HEEDS enables you to automate the evaluation of your product designs. Automated simulation runs can be performed through design studies and subsequently evaluated by designers. Define the design goal and HEEDS independently selects the appropriate search and optimization algorithm to achieve it. With an extensive list of developed interfaces to commercial CAD and CAE tools, HEEDS quickly and easily integrates many technologies.
Simcenter FLOEFD
 The Simcenter™ software is an innovative solution for combining system simulation, 3D CAE and testing. With Simcenter FLOEFD, geometric changes to products can be adopted directly due to complete CAD integration. The workflow remains undisturbed and design and analysis are synchronized. Simcenter efficiently supports you in optimizing design and introducing innovations faster and more reliably.
The Simcenter™ software is an innovative solution for combining system simulation, 3D CAE and testing. With Simcenter FLOEFD, geometric changes to products can be adopted directly due to complete CAD integration. The workflow remains undisturbed and design and analysis are synchronized. Simcenter efficiently supports you in optimizing design and introducing innovations faster and more reliably.
Verify product concepts - use simulation earlier, faster and easier
 The Simcenter™ software is an innovative solution for combining system simulation, 3D CAE and testing. With Simcenter FLOEFD, geometric changes to products can be adopted directly due to complete CAD integration. The workflow remains undisturbed and design and analysis are synchronized. Simcenter efficiently supports you in optimizing design and introducing innovations faster and more reliably.
The Simcenter™ software is an innovative solution for combining system simulation, 3D CAE and testing. With Simcenter FLOEFD, geometric changes to products can be adopted directly due to complete CAD integration. The workflow remains undisturbed and design and analysis are synchronized. Simcenter efficiently supports you in optimizing design and introducing innovations faster and more reliably.
Solid Edge Electrical Design
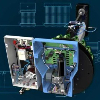 With Solid Edge Electrical Design, you can overcome the challenges of electromechanical design with software that is precisely tailored to this design area. Built on industry-leading technology from Mentor Graphics, the solution supports true design collaboration between the electrical and mechanical domains. The software is designed for ECAD/MCAD collaboration.
With Solid Edge Electrical Design, you can overcome the challenges of electromechanical design with software that is precisely tailored to this design area. Built on industry-leading technology from Mentor Graphics, the solution supports true design collaboration between the electrical and mechanical domains. The software is designed for ECAD/MCAD collaboration.
Electrical design software for ECAD/MCAD collaboration.
 With Solid Edge Electrical Design, you can overcome the challenges of electromechanical design with software that is precisely tailored to this design area. Built on industry-leading technology from Mentor Graphics, the solution supports true design collaboration between the electrical and mechanical domains. The software is designed for ECAD/MCAD collaboration.
With Solid Edge Electrical Design, you can overcome the challenges of electromechanical design with software that is precisely tailored to this design area. Built on industry-leading technology from Mentor Graphics, the solution supports true design collaboration between the electrical and mechanical domains. The software is designed for ECAD/MCAD collaboration.
PlantEngineer: P&ID software for plant design and construction
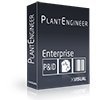 PlantEngineer is based on Microsoft Visio©. This means it off ers many advantages – for example, minimal need for training, simple data exchange using Microsoft Excel©, commissioning documentation in Microsoft Word©, multi-linguality, as well as simple integration into an existing IT infrastructure ...
PlantEngineer is based on Microsoft Visio©. This means it off ers many advantages – for example, minimal need for training, simple data exchange using Microsoft Excel©, commissioning documentation in Microsoft Word©, multi-linguality, as well as simple integration into an existing IT infrastructure ...
P&ID software for engineering and documentation of process plants
 PlantEngineer is based on Microsoft Visio©. This means it off ers many advantages – for example, minimal need for training, simple data exchange using Microsoft Excel©, commissioning documentation in Microsoft Word©, multi-linguality, as well as simple integration into an existing IT infrastructure ...
PlantEngineer is based on Microsoft Visio©. This means it off ers many advantages – for example, minimal need for training, simple data exchange using Microsoft Excel©, commissioning documentation in Microsoft Word©, multi-linguality, as well as simple integration into an existing IT infrastructure ...
SPIRIT
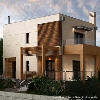 With SPIRIT you use a professional CAD software for construction planning - from design to construction to cost planning. SPIRIT is object-oriented. Draw in 2D, design in 3D or use the predefined 3D components to save time. Whether 2D, 3D or BIM objects - in SPIRIT drawing elements and objects are organized in a clear explorer.
With SPIRIT you use a professional CAD software for construction planning - from design to construction to cost planning. SPIRIT is object-oriented. Draw in 2D, design in 3D or use the predefined 3D components to save time. Whether 2D, 3D or BIM objects - in SPIRIT drawing elements and objects are organized in a clear explorer.
The BIM CAD software for every way of working.
 With SPIRIT you use a professional CAD software for construction planning - from design to construction to cost planning. SPIRIT is object-oriented. Draw in 2D, design in 3D or use the predefined 3D components to save time. Whether 2D, 3D or BIM objects - in SPIRIT drawing elements and objects are organized in a clear explorer.
With SPIRIT you use a professional CAD software for construction planning - from design to construction to cost planning. SPIRIT is object-oriented. Draw in 2D, design in 3D or use the predefined 3D components to save time. Whether 2D, 3D or BIM objects - in SPIRIT drawing elements and objects are organized in a clear explorer.