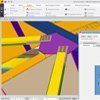 Tekla Structures is a particularly powerful 3D CAD software for steel, metal and plant construction, Tekla Structures is widely used internationally and enables users worldwide to effectively create and manage geometrically highly accurate structures, regardless of the material, size or complexity of the structure. Tekla Structures models are suitable for handling the entire construction process, from design to fabrication, erection and construction management. This speeds up the process and eliminates errors ...
Tekla Structures is a particularly powerful 3D CAD software for steel, metal and plant construction, Tekla Structures is widely used internationally and enables users worldwide to effectively create and manage geometrically highly accurate structures, regardless of the material, size or complexity of the structure. Tekla Structures models are suitable for handling the entire construction process, from design to fabrication, erection and construction management. This speeds up the process and eliminates errors ...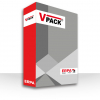 VPACK ® includes the functions of VERPAK and also offers the user completely new possibilities for packaging development through the unique practice-oriented integration of modern 2D and 3D design, graphics and animations. For the first time, the software combines the realistic 3D representation of the finished packaging with the flat production form of the packaging in 2D. With VPACK ® cuts can be formed with imported 3D foreign bodies. Thus, the integrated generation of AVI and VRML files allows the simple and fast ...
VPACK ® includes the functions of VERPAK and also offers the user completely new possibilities for packaging development through the unique practice-oriented integration of modern 2D and 3D design, graphics and animations. For the first time, the software combines the realistic 3D representation of the finished packaging with the flat production form of the packaging in 2D. With VPACK ® cuts can be formed with imported 3D foreign bodies. Thus, the integrated generation of AVI and VRML files allows the simple and fast ... TaxMetall is a modular ERP system / PPS system with document management for digitization and a production module for manufacturing. The business solution is for small and medium-sized enterprises (SMEs) in the areas of contract, series and contract manufacturing as well as CNC processing and machining. Production data acquisition, personnel time recording and mobile apps can be integrated, as can CAD.
TaxMetall is a modular ERP system / PPS system with document management for digitization and a production module for manufacturing. The business solution is for small and medium-sized enterprises (SMEs) in the areas of contract, series and contract manufacturing as well as CNC processing and machining. Production data acquisition, personnel time recording and mobile apps can be integrated, as can CAD.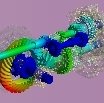 ANSYS Workbench offers a uniform user interface for all work steps of the simulation. You use a parametrically continuous system. Changes in subsystems can be transferred to all relevant analysis parts with a click. This makes variant analyses particularly efficient. Through the direct connection of ANSYS Workbench to the CAD system, you use an active, intelligent connection of the simulation software to the CAD model.
ANSYS Workbench offers a uniform user interface for all work steps of the simulation. You use a parametrically continuous system. Changes in subsystems can be transferred to all relevant analysis parts with a click. This makes variant analyses particularly efficient. Through the direct connection of ANSYS Workbench to the CAD system, you use an active, intelligent connection of the simulation software to the CAD model. With the help of simus classmate, data sets can be structured and standardized, and 3D CAD models can be geometrically analyzed and classified. Preliminary calculations and work plans can be created automatically. A convenient search tool with a graphical user interface allows components to be quickly found and reused in the system.
With the help of simus classmate, data sets can be structured and standardized, and 3D CAD models can be geometrically analyzed and classified. Preliminary calculations and work plans can be created automatically. A convenient search tool with a graphical user interface allows components to be quickly found and reused in the system.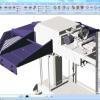 Whether mechanical and plant engineering, sheet metal working, steel or metal construction, every industry has its own requirements for a CAD system. With our HiCAD CAD software, we offer you the all-in-one solution for fast and successful product development in 2D, in 3D and in every industry - even for cross-industry projects. With its hybrid technology, HiCAD is the only CAD system that provides not only 2D and 3D, but also all industry functions and functions for product data management in one system, thus covering all areas of engineering.
Whether mechanical and plant engineering, sheet metal working, steel or metal construction, every industry has its own requirements for a CAD system. With our HiCAD CAD software, we offer you the all-in-one solution for fast and successful product development in 2D, in 3D and in every industry - even for cross-industry projects. With its hybrid technology, HiCAD is the only CAD system that provides not only 2D and 3D, but also all industry functions and functions for product data management in one system, thus covering all areas of engineering. Holistic design software for planning extensive layouts in 3D. M4 PLANT offers the possibility to plan very large layouts or machine setups very performant in 3D. Existing CAD models can be imported and placed directly in the layout. Due to the available modules, pipelines, cable routes or the steel construction can be included in the planning. Additional functions allow extensive collision checks, parts lists and 2D derivations.
Holistic design software for planning extensive layouts in 3D. M4 PLANT offers the possibility to plan very large layouts or machine setups very performant in 3D. Existing CAD models can be imported and placed directly in the layout. Due to the available modules, pipelines, cable routes or the steel construction can be included in the planning. Additional functions allow extensive collision checks, parts lists and 2D derivations.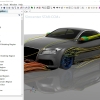 Simcenter STAR-CCM+ is a user-friendly, powerful software for the calculation of three-dimensional, frictional flows with heat transfer in complex geometries. Simcenter STAR-CCM+ offers comprehensive physical models for laminar and turbulent flows, incompressible and compressible fluids, steady and unsteady processes, sub-, trans- and supersonic flows, multi-phase flows, DEM modeling, FEA, Electromagnetics and mesh-free SPH modeling.
Simcenter STAR-CCM+ is a user-friendly, powerful software for the calculation of three-dimensional, frictional flows with heat transfer in complex geometries. Simcenter STAR-CCM+ offers comprehensive physical models for laminar and turbulent flows, incompressible and compressible fluids, steady and unsteady processes, sub-, trans- and supersonic flows, multi-phase flows, DEM modeling, FEA, Electromagnetics and mesh-free SPH modeling.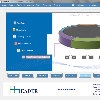 hheader is a powerful calculation tool for planning and commissioning in the field of plant engineering. The software comprises 48 individual calculation tools for different areas (energy, electrics, mechanics, pressure, flow, chemistry). The software supports the specialist in the consideration and evaluation of various correlations during the construction processes.
hheader is a powerful calculation tool for planning and commissioning in the field of plant engineering. The software comprises 48 individual calculation tools for different areas (energy, electrics, mechanics, pressure, flow, chemistry). The software supports the specialist in the consideration and evaluation of various correlations during the construction processes.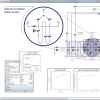 Flownex®SE - 1D flow simulation brings quality standards, unique user-friendliness and maximum analysis flexibility to the world of plant engineering. The software supports engineers in designing and optimising components, identifying weak points, determining flow rates, pressure and temperature, etc. and provides a comprehensive understanding of the system.
Flownex®SE - 1D flow simulation brings quality standards, unique user-friendliness and maximum analysis flexibility to the world of plant engineering. The software supports engineers in designing and optimising components, identifying weak points, determining flow rates, pressure and temperature, etc. and provides a comprehensive understanding of the system.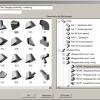 With Sheet CAD, more than 240 different types of sheet metal coils can be processed, such as tanks, transition pieces, ventilation ducts, silos, pipe elbows, pipe branches, screw conveyors, etc. The desired case is selected from the selection menu (Fig. 1) and the dimensions are entered directly (Fig. 2). Then you get the scaled three-dimensional figure on the screen - for the first visual check. The full-scale development is called up by mouse click. Abb. 1: Selection menu . Abb ...
With Sheet CAD, more than 240 different types of sheet metal coils can be processed, such as tanks, transition pieces, ventilation ducts, silos, pipe elbows, pipe branches, screw conveyors, etc. The desired case is selected from the selection menu (Fig. 1) and the dimensions are entered directly (Fig. 2). Then you get the scaled three-dimensional figure on the screen - for the first visual check. The full-scale development is called up by mouse click. Abb. 1: Selection menu . Abb ...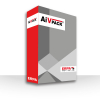 AiVpack is an innovative plug-in for Adobe® Illustrator® CS6/CC which enables the user to create packaging, displays and folding boxes in a quick, simple and well-arranged way and opens new possibilities to the user. You can choose from more than 140 – optional up to 700 - industry-approved parameterized ECMA and FEFCO standards for solid fiber and corrugated board which can then be customized to your needs. Simplify your selection by a 3D-wireframe-view....
AiVpack is an innovative plug-in for Adobe® Illustrator® CS6/CC which enables the user to create packaging, displays and folding boxes in a quick, simple and well-arranged way and opens new possibilities to the user. You can choose from more than 140 – optional up to 700 - industry-approved parameterized ECMA and FEFCO standards for solid fiber and corrugated board which can then be customized to your needs. Simplify your selection by a 3D-wireframe-view.... ams.erp is a standard ERP or PPS that includes all essential features for commercial and technical process control. ams.erp is specially designed for companies in the area of make-to-order, make-to-order and variant production or combinations thereof. All modules have a standardized basic functionality. These include functions for processing, searching and print output. All programs have differentiated rights management and integration with Microsoft Office and Outlook.
ams.erp is a standard ERP or PPS that includes all essential features for commercial and technical process control. ams.erp is specially designed for companies in the area of make-to-order, make-to-order and variant production or combinations thereof. All modules have a standardized basic functionality. These include functions for processing, searching and print output. All programs have differentiated rights management and integration with Microsoft Office and Outlook.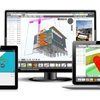 Trimble Connect is a cloud-based BIM platform for construction project collaboration and successful Building Information Modeling. Ensure that all stakeholders have access to exactly the execution-ready data they need at the right time. The platform provides a common project space with all the latest information: Easily and quickly store and view all common model formats. A connector provides even easier access for Tekla, Revit and other applications. In addition, you can store and view all common 2D file formats such as docx, xlsx, pdf, png, etc ...
Trimble Connect is a cloud-based BIM platform for construction project collaboration and successful Building Information Modeling. Ensure that all stakeholders have access to exactly the execution-ready data they need at the right time. The platform provides a common project space with all the latest information: Easily and quickly store and view all common model formats. A connector provides even easier access for Tekla, Revit and other applications. In addition, you can store and view all common 2D file formats such as docx, xlsx, pdf, png, etc ... The construction and technology module of Sivas.ERP includes, among other things, the splitting or combining of orders, the determination of optimal lot sizes, parts lists below purchased and stock parts, MRP-active info items, functions for generating wear parts and spare parts catalogs, pneumatic and hydraulic parts lists as well as machine and component lists. The SIVAS.ERP system supports material reservations for the correct order and allocates costs to the correct cost object.
The construction and technology module of Sivas.ERP includes, among other things, the splitting or combining of orders, the determination of optimal lot sizes, parts lists below purchased and stock parts, MRP-active info items, functions for generating wear parts and spare parts catalogs, pneumatic and hydraulic parts lists as well as machine and component lists. The SIVAS.ERP system supports material reservations for the correct order and allocates costs to the correct cost object.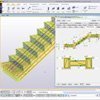 Tekla Structures is a powerful 3D CAD and Building Information Modeling software for steel, reinforced concrete and precast concrete construction. The software enables users worldwide to effectively create and manage geometrically highly accurate structures, regardless of the material, size or complexity of the structure. BIM Software Tekla Structures Tekla Structures is a software for Building Information Modeling (BIM). Tekla models are suitable for handling the entire construction process, from design to fabrication, erection and construction management ...
Tekla Structures is a powerful 3D CAD and Building Information Modeling software for steel, reinforced concrete and precast concrete construction. The software enables users worldwide to effectively create and manage geometrically highly accurate structures, regardless of the material, size or complexity of the structure. BIM Software Tekla Structures Tekla Structures is a software for Building Information Modeling (BIM). Tekla models are suitable for handling the entire construction process, from design to fabrication, erection and construction management ...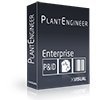 PlantEngineer lets you create complex piping and instrumentation diagrams (P&IDs) according to ISO 10628 effortlessly and efficiently. This powerful software is based on Microsoft Office Visio and features a user-friendly Fluent interface that is quick to learn. PlantEngineer not only makes it easy to create flow diagrams and process schematics, but also enables an end-to-end engineering and documentation process. From sales to basic and detail engineering to commissioning of process plants, PlantEngineer offers a comprehensive solution.
PlantEngineer lets you create complex piping and instrumentation diagrams (P&IDs) according to ISO 10628 effortlessly and efficiently. This powerful software is based on Microsoft Office Visio and features a user-friendly Fluent interface that is quick to learn. PlantEngineer not only makes it easy to create flow diagrams and process schematics, but also enables an end-to-end engineering and documentation process. From sales to basic and detail engineering to commissioning of process plants, PlantEngineer offers a comprehensive solution.