Software Tips
What is BIM?
BIM is the abbreviation for "Building Information Modeling". It is a process-oriented approach that enables the creation and management of digital representations of the physical and functional properties of buildings or other structures. BIM is more than just the creation of 3D models. By including information about every part or component of a building and integrating it into a common digital model, it is a holistic overall model.
In a BIM model, various aspects of a building, such as geometry, materials, physical properties, costs, schedules and life cycle data, are linked together. This enables comprehensive planning, design, execution and management of buildings throughout their entire life cycle.
By using BIM, various parties involved in the construction process, such as architects, engineers, construction companies and clients, can work together on a digital model, which improves communication, reduces errors and increases the efficiency of the construction process. BIM is increasingly being used in the construction industry worldwide to improve the quality, sustainability and cost-effectiveness of construction projects.
What is BIM software?
A BIM platform, BIM software or BIM tool is a software application or technological platform specifically designed for the creation, management and collaboration of Building Information Modeling (BIM) projects. This software enables users to create, edit and manage digital models of buildings or other structures by integrating information about various aspects of the structure. When selecting BIM software, it is crucial that all data is combined on a standardized, common platform and that all building components can be related to each other and displayed. BIM programs often do not map the entire construction project, but are designed for sub-areas such as maintenance planning, as a visualization tool, as a BIM tool for dimensioning and calculation or, for example, as a drawing program for architects.
Is BIM a CAD software? What is the difference?
BIM (Building Information Modeling) is not CAD (Computer-Aided Design) software in the traditional sense, although BIM builds on and integrates CAD technologies. CAD software is typically used to create 2D or 3D drawings of construction projects, with a focus on graphical representation. CAD programs allow users to create detailed drawings of building parts or components, but they usually contain limited or no information about the actual physical properties or behavior of these elements in the structure.
BIM goes beyond CAD by not only enabling the graphical representation of building components, but also integrating information about those components. A BIM model stores data about each part or component of a structure, including dimensions, materials, costs, manufacturer data, construction phases, relationships to other components, etc. This data can be used in a BIM model to perform complex analyses, simulations and much more. BIM enables a more comprehensive and inclusive approach to construction project management by enabling better collaboration, efficiency and accuracy throughout the lifecycle of the structure.
What information does a BIM platform contain?
A BIM platform comprises various pieces of information that are related to each other.

Drawings, plans
These include floor plans, sections, elevations, construction schedules, network plans and other construction drawings as well as 3D models of the buildings, facilities or infrastructure, which contain detailed information on the components and their placement.
Simulation data
Data from Building Energy Simulation (BES), Computational Fluid Dynamics (CFD) and Finite Element Method (FEM) simulations to analyze energy efficiency, air flows and structural behavior.
Calculations
This involves cost calculations, budget planning and tracking as well as resource allocation.
Component lists
This includes detailed lists of the components used, their properties, quantities and costs.
Documents, service specifications
Contains technical specifications, material lists and other relevant documents for the construction process.
Photos, videos
Visual recordings of construction sites, construction progress and defects for documentation and analysis.
Meta data
Additional information on the components and models such as manufacturer data, installation instructions and maintenance history.
Weather data
Climatic information, including temperature, humidity and wind speed, which can have an impact on construction processes.
Communication data
Minutes of meetings, e-mails, comments and other forms of communication that arise during the construction project.
Interoperability with BIM tools
Interoperability in BIM tools is crucial because it enables collaboration and the smooth exchange of data between different software solutions and project participants.
Advantages of interoperability
- Construction projects are handled by different professionals, such as architects, engineers and contractors, who often use different software tools. Interoperability allows these teams to work together seamlessly by sharing data and working on a common basis.
- In many projects, teams from different geographical regions work together. Interoperability ensures that data can be transferred correctly and efficiently between different locations.
- When data is exchanged between different tools, it is important that no information is lost or corrupted. Interoperability ensures that data remains consistent and complete.
- Interoperability allows many processes to be automated, saving time and increasing productivity.
- When data is transferred correctly and completely, this reduces the need for rework and corrections, saving both time and money.
Ensuring interoperability
Open standards
- IFC (Industry Foundation Classes):
IFC is an open standard that was developed specifically for data exchange in BIM projects. It enables the exchange of 3D models and their attributes between different BIM software solutions.
- BCF (BIM Collaboration Format):
BCF is an open file format used for communicating changes and issues in BIM projects. It complements IFC and enables efficient collaboration and issue tracking.
- COBie (Construction Operations Building Information Exchange):
COBie is a data schema for the exchange of information on the management and operation of buildings. It helps to structure data for facility management and operation.
APIs (Application Programming Interfaces)
- Integration and expandability:
Many BIM tools offer APIs that make it possible to develop user-defined integrations and extensions. This facilitates data exchange and collaboration between different software solutions.
- Third-party integrations:
APIs allow BIM tools to be integrated with other software solutions, such as project management or cost management tools.
Platform-independent formats:
- DWG, DXF:
These CAD formats are widely used and enable the exchange of drawing data between different CAD and BIM tools.
- GBXML (Green Building XML):
An open format specially developed for the exchange of building energy and performance data.
Certifications and test procedures:
- Software certification:
Software providers can have their products certified for compliance with open standards. For example, buildingSMART offers certification for software that is IFC-compatible. The British Standards Institution (BSI) offers the BSI Kitemark™, an internationally recognized certification for BIM. This certification covers various aspects of BIM, including design, construction and asset management.
- Compatibility tests:
Regular testing and validation by independent organizations or consortia ensure that software solutions remain interoperable.
Where are BIM programs used?
BIM programs are used in various areas of the construction industry and construction project management to create, manage and use digital models of buildings or other structures.
- Architects use BIM to create detailed digital models of buildings that take into account both aesthetic design and technical aspects such as space planning, materials, lighting and sustainability.
- Engineers use BIM to plan, analyze and design structures, infrastructure projects and other buildings. This includes areas such as civil engineering, road construction, bridge construction, water and wastewater infrastructure, etc.
- Construction companies use BIM to efficiently plan, execute and monitor construction projects. This includes the planning of construction phases, resource management, collaboration with subcontractors and cost control.
- BIM is used in facility management to use digital models of buildings to manage and maintain properties throughout their lifecycle. This includes tracking maintenance needs, space planning, energy efficiency, security management and much more.
- In the real estate industry, BIM is used to plan and develop real estate projects and to market properties. It enables investors and developers to present detailed virtual models of buildings to potential customers and interested parties.
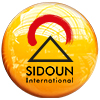 SIDOUN Globe® wants to provide all parties involved in construction projects with an excellent software tool that allows them to realize their full potential and maximize their performance. The innovative AVA software is valued by architects and engineers, construction companies, cities and municipalities alike. In constant customer contact and continuously developed, SIDOUN Globe® is characterized above all by flexibility and performance and has many unique selling points.
SIDOUN Globe® wants to provide all parties involved in construction projects with an excellent software tool that allows them to realize their full potential and maximize their performance. The innovative AVA software is valued by architects and engineers, construction companies, cities and municipalities alike. In constant customer contact and continuously developed, SIDOUN Globe® is characterized above all by flexibility and performance and has many unique selling points.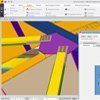 Tekla Structures is a particularly powerful 3D CAD software for steel, metal and plant construction, Tekla Structures is widely used internationally and enables users worldwide to effectively create and manage geometrically highly accurate structures, regardless of the material, size or complexity of the structure. Tekla Structures models are suitable for handling the entire construction process, from design to fabrication, erection and construction management. This speeds up the process and eliminates errors ...
Tekla Structures is a particularly powerful 3D CAD software for steel, metal and plant construction, Tekla Structures is widely used internationally and enables users worldwide to effectively create and manage geometrically highly accurate structures, regardless of the material, size or complexity of the structure. Tekla Structures models are suitable for handling the entire construction process, from design to fabrication, erection and construction management. This speeds up the process and eliminates errors ...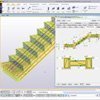 Tekla Structures is a powerful 3D CAD and Building Information Modeling software for steel, reinforced concrete and precast concrete construction. The software enables users worldwide to effectively create and manage geometrically highly accurate structures, regardless of the material, size or complexity of the structure. BIM Software Tekla Structures Tekla Structures is a software for Building Information Modeling (BIM). Tekla models are suitable for handling the entire construction process, from design to fabrication, erection and construction management ...
Tekla Structures is a powerful 3D CAD and Building Information Modeling software for steel, reinforced concrete and precast concrete construction. The software enables users worldwide to effectively create and manage geometrically highly accurate structures, regardless of the material, size or complexity of the structure. BIM Software Tekla Structures Tekla Structures is a software for Building Information Modeling (BIM). Tekla models are suitable for handling the entire construction process, from design to fabrication, erection and construction management ... BricsCAD® BIM - Real BIM in .dwg - The software offers the BricsCAD® BIM workflow, a BIM-capable concept modeler, QUICKDRAW and AUTOMATCH tools, automatic BIM element classification, AI-based PROPAGATE workflow and associative construction documentation.
BricsCAD® BIM - Real BIM in .dwg - The software offers the BricsCAD® BIM workflow, a BIM-capable concept modeler, QUICKDRAW and AUTOMATCH tools, automatic BIM element classification, AI-based PROPAGATE workflow and associative construction documentation.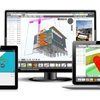 Trimble Connect is a cloud-based BIM platform for construction project collaboration and successful Building Information Modeling. Ensure that all stakeholders have access to exactly the execution-ready data they need at the right time. The platform provides a common project space with all the latest information: Easily and quickly store and view all common model formats. A connector provides even easier access for Tekla, Revit and other applications. In addition, you can store and view all common 2D file formats such as docx, xlsx, pdf, png, etc ...
Trimble Connect is a cloud-based BIM platform for construction project collaboration and successful Building Information Modeling. Ensure that all stakeholders have access to exactly the execution-ready data they need at the right time. The platform provides a common project space with all the latest information: Easily and quickly store and view all common model formats. A connector provides even easier access for Tekla, Revit and other applications. In addition, you can store and view all common 2D file formats such as docx, xlsx, pdf, png, etc ...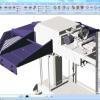 Whether mechanical and plant engineering, sheet metal working, steel or metal construction, every industry has its own requirements for a CAD system. With our HiCAD CAD software, we offer you the all-in-one solution for fast and successful product development in 2D, in 3D and in every industry - even for cross-industry projects. With its hybrid technology, HiCAD is the only CAD system that provides not only 2D and 3D, but also all industry functions and functions for product data management in one system, thus covering all areas of engineering.
Whether mechanical and plant engineering, sheet metal working, steel or metal construction, every industry has its own requirements for a CAD system. With our HiCAD CAD software, we offer you the all-in-one solution for fast and successful product development in 2D, in 3D and in every industry - even for cross-industry projects. With its hybrid technology, HiCAD is the only CAD system that provides not only 2D and 3D, but also all industry functions and functions for product data management in one system, thus covering all areas of engineering.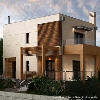 Draw in 2D, design in 3D or use the predefined 3D components to save time (walls, windows, stairs, etc.). With SPIRIT you use a professional CAD software for construction planning - from design to construction and cost planning. Implement 2D and 3D designs intuitively. Implement BIM! Teamwork through open interfaces - compatibility with other software.
Draw in 2D, design in 3D or use the predefined 3D components to save time (walls, windows, stairs, etc.). With SPIRIT you use a professional CAD software for construction planning - from design to construction and cost planning. Implement 2D and 3D designs intuitively. Implement BIM! Teamwork through open interfaces - compatibility with other software. With AVANTI, you can optimize your BIM process and maximize efficiency. You can determine the project costs. In addition, you have the option of creating your own knowledge database to obtain a comprehensive cost overview in the early service phases. This knowledge database can be seamlessly combined with current data from Sirados, STLB-Bau or BKI. A unique feature of AVANTI is the integrated GRAVA tool for graphical quantity takeoff, which is not available in any other AVA software.
With AVANTI, you can optimize your BIM process and maximize efficiency. You can determine the project costs. In addition, you have the option of creating your own knowledge database to obtain a comprehensive cost overview in the early service phases. This knowledge database can be seamlessly combined with current data from Sirados, STLB-Bau or BKI. A unique feature of AVANTI is the integrated GRAVA tool for graphical quantity takeoff, which is not available in any other AVA software.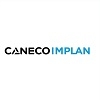 Caneco Implantation represents an innovative application that is used in combination with the latest Autodesk® software. The aim is to automatically place and wire electrical equipment in 2D and 3D architectural plans. This advanced solution has been specifically designed for different electrical sectors, including residential, tertiary and industrial. By using Caneco Implantation, you optimize the entire electrical planning process and ensure efficient and precise implementation of your projects.
Caneco Implantation represents an innovative application that is used in combination with the latest Autodesk® software. The aim is to automatically place and wire electrical equipment in 2D and 3D architectural plans. This advanced solution has been specifically designed for different electrical sectors, including residential, tertiary and industrial. By using Caneco Implantation, you optimize the entire electrical planning process and ensure efficient and precise implementation of your projects.
