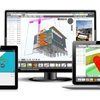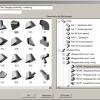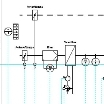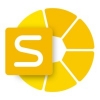 ingo365 is your tailor-made industry solution for engineering & planning offices. ingo365 ensures with numerous practice-proven features time for the essential - your projects! The software supports you in all commercial and administrative processes.
ingo365 is your tailor-made industry solution for engineering & planning offices. ingo365 ensures with numerous practice-proven features time for the essential - your projects! The software supports you in all commercial and administrative processes. Trimble Connect is a cloud-based BIM platform for construction project collaboration and successful Building Information Modeling. Ensure that all stakeholders have access to exactly the execution-ready data they need at the right time. The platform provides a common project space with all the latest information: Easily and quickly store and view all common model formats. A connector provides even easier access for Tekla, Revit and other applications. In addition, you can store and view all common 2D file formats such as docx, xlsx, pdf, png, etc ...
Trimble Connect is a cloud-based BIM platform for construction project collaboration and successful Building Information Modeling. Ensure that all stakeholders have access to exactly the execution-ready data they need at the right time. The platform provides a common project space with all the latest information: Easily and quickly store and view all common model formats. A connector provides even easier access for Tekla, Revit and other applications. In addition, you can store and view all common 2D file formats such as docx, xlsx, pdf, png, etc ... WSCAD is an E-CAD solution that includes a complete set of tools for planning and maintenance tasks in electrical and automation engineering. The software includes many efficient interfaces to PLM and ERP systems. The software ensures consistency of engineering data throughout. With WSCAD, you can easily plan and manufacture control cabinets based on circuit diagrams and data from other E-CAD systems.
WSCAD is an E-CAD solution that includes a complete set of tools for planning and maintenance tasks in electrical and automation engineering. The software includes many efficient interfaces to PLM and ERP systems. The software ensures consistency of engineering data throughout. With WSCAD, you can easily plan and manufacture control cabinets based on circuit diagrams and data from other E-CAD systems. Bautagebuch 2026 is a programme for the comprehensive documentation of the construction process as well as for the creation and management of construction diaries and construction site reports. The clearly arranged structure, the easy handling and the possibility to adapt the programme to the individual needs of the user make the software a valuable tool in everyday work. In addition, the programme includes a free app for Android and iOS.
Bautagebuch 2026 is a programme for the comprehensive documentation of the construction process as well as for the creation and management of construction diaries and construction site reports. The clearly arranged structure, the easy handling and the possibility to adapt the programme to the individual needs of the user make the software a valuable tool in everyday work. In addition, the programme includes a free app for Android and iOS. prima is a program for project-oriented service providers who can use the flexibility of the software to implement all processes in one software. Freely definable views and reports are available, as are Gantt charts, graphical resource planning, the management of internal and external rates, post-calculation of projects, project tracking with EVM (Earned Value Management) and much more.
prima is a program for project-oriented service providers who can use the flexibility of the software to implement all processes in one software. Freely definable views and reports are available, as are Gantt charts, graphical resource planning, the management of internal and external rates, post-calculation of projects, project tracking with EVM (Earned Value Management) and much more. With Sheet CAD, more than 240 different types of sheet metal coils can be processed, such as tanks, transition pieces, ventilation ducts, silos, pipe elbows, pipe branches, screw conveyors, etc. The desired case is selected from the selection menu (Fig. 1) and the dimensions are entered directly (Fig. 2). Then you get the scaled three-dimensional figure on the screen - for the first visual check. The full-scale development is called up by mouse click. Abb. 1: Selection menu . Abb ...
With Sheet CAD, more than 240 different types of sheet metal coils can be processed, such as tanks, transition pieces, ventilation ducts, silos, pipe elbows, pipe branches, screw conveyors, etc. The desired case is selected from the selection menu (Fig. 1) and the dimensions are entered directly (Fig. 2). Then you get the scaled three-dimensional figure on the screen - for the first visual check. The full-scale development is called up by mouse click. Abb. 1: Selection menu . Abb ... Planning, design and dimensioning of plants in the drinking and process water sector Assessment of water analyses and treatment plants. The software consists of several modules and can be extended as required from the basic module onwards. Basic module Assessment of water quality, Control and archiving of analysis data, Monitoring according to the current German Drinking Water Ordinance (2018) incl. EU Directive, or Austrian TwV and according to own limit values, chem. Assessment of water analyses ...
Planning, design and dimensioning of plants in the drinking and process water sector Assessment of water analyses and treatment plants. The software consists of several modules and can be extended as required from the basic module onwards. Basic module Assessment of water quality, Control and archiving of analysis data, Monitoring according to the current German Drinking Water Ordinance (2018) incl. EU Directive, or Austrian TwV and according to own limit values, chem. Assessment of water analyses ... M4 PLANT is a holistic software for all requirements in factory planning and plant engineering. The software allows size-independent planning, whereby buildings, halls and plants of any size can be planned in 3D. The easy handling allows an immediate start and also sustainably accelerates your entire planning process. In addition, the extensive 2D/3D interfaces ensure optimal data exchange with your customers and suppliers.
M4 PLANT is a holistic software for all requirements in factory planning and plant engineering. The software allows size-independent planning, whereby buildings, halls and plants of any size can be planned in 3D. The easy handling allows an immediate start and also sustainably accelerates your entire planning process. In addition, the extensive 2D/3D interfaces ensure optimal data exchange with your customers and suppliers. SYSCAD® is an application, designed for CAD-compatible engineering and consistent designs of sectional drawings and joint details in metal working. When working with SYSCAD® it only takes a few mouse clicks to design a sectional drawing with dimensions - ready for calculation. You draw the elevation of your construction using the automatic generation of sections and SYSCAD® creates sectional drawings and part lists. The profile system STEEL / ALU / TIMBER can be used to create balustrades, pedestals or facade substructures ...
SYSCAD® is an application, designed for CAD-compatible engineering and consistent designs of sectional drawings and joint details in metal working. When working with SYSCAD® it only takes a few mouse clicks to design a sectional drawing with dimensions - ready for calculation. You draw the elevation of your construction using the automatic generation of sections and SYSCAD® creates sectional drawings and part lists. The profile system STEEL / ALU / TIMBER can be used to create balustrades, pedestals or facade substructures ... TRIC supports engineers in the manufacturer-neutral planning of HVAC systems and in the accurate billing of the project. The software solution TRIC - the GA/MSR software offers an intelligent way to create MSR planning, execution and documentation. The TRIC software uses BricsCAD as its CAD platform.
TRIC supports engineers in the manufacturer-neutral planning of HVAC systems and in the accurate billing of the project. The software solution TRIC - the GA/MSR software offers an intelligent way to create MSR planning, execution and documentation. The TRIC software uses BricsCAD as its CAD platform. BricsCAD® includes all essential CAD functions, rendering, materials and lighting. In addition, productivity tools and 3D direct modeling tools are provided. Among its ever-growing community of users, BricsCAD is known for its feature-rich combination of 2D drafting and 3D modeling. As a full-featured 2D&3D CAD software, BricsCAD offers one of the most advanced and intuitive drafting and modeling solutions for your agency jobs.
BricsCAD® includes all essential CAD functions, rendering, materials and lighting. In addition, productivity tools and 3D direct modeling tools are provided. Among its ever-growing community of users, BricsCAD is known for its feature-rich combination of 2D drafting and 3D modeling. As a full-featured 2D&3D CAD software, BricsCAD offers one of the most advanced and intuitive drafting and modeling solutions for your agency jobs. With the Escape Plan 2026 software, architects and engineers, fire protection and safety officers, experts or facility managers can create escape and rescue plans according to DIN ISO 23601 and DGUV 9 in multiple languages. In addition, fire brigade plans according to DIN 14095 including standard-compliant symbols and fire brigade run maps can be generated. The plans can be easily generated from scratch or read in based on DXF, DWG or PDF files.
With the Escape Plan 2026 software, architects and engineers, fire protection and safety officers, experts or facility managers can create escape and rescue plans according to DIN ISO 23601 and DGUV 9 in multiple languages. In addition, fire brigade plans according to DIN 14095 including standard-compliant symbols and fire brigade run maps can be generated. The plans can be easily generated from scratch or read in based on DXF, DWG or PDF files. With Scopevisio, you automate your routine commercial tasks and manage your projects time- and cost-efficiently, even on the road. From contact management to accounting: with Scopevisio, you implement your digitalisation project and lay the foundation for future growth. We offer the software solution for your digital transformation - operated in German high-security data centres. We have received the IT Award 2022 (Gold) and Innovator of the Year 2022 as awards.
With Scopevisio, you automate your routine commercial tasks and manage your projects time- and cost-efficiently, even on the road. From contact management to accounting: with Scopevisio, you implement your digitalisation project and lay the foundation for future growth. We offer the software solution for your digital transformation - operated in German high-security data centres. We have received the IT Award 2022 (Gold) and Innovator of the Year 2022 as awards. With Bildverortung 2026 you can quickly and efficiently locate, describe and manage images on plans or floor plans. In addition, you can specify the respective camera location for each image.
With Bildverortung 2026 you can quickly and efficiently locate, describe and manage images on plans or floor plans. In addition, you can specify the respective camera location for each image. Process Simulator is the easy-to-learn simulation tool for material flow and logistics, value streams and business processes. With Process Simulator you can visualise, analyse and optimise your process flows in the familiar Microsoft Visio environment.You add simulation-relevant parameters such as process times, availabilities, shift models, etc. to your processes. Process Simulator does the rest.
Process Simulator is the easy-to-learn simulation tool for material flow and logistics, value streams and business processes. With Process Simulator you can visualise, analyse and optimise your process flows in the familiar Microsoft Visio environment.You add simulation-relevant parameters such as process times, availabilities, shift models, etc. to your processes. Process Simulator does the rest.