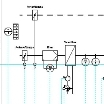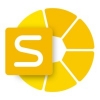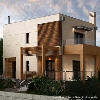 With Bildverortung 2026 you can quickly and efficiently locate, describe and manage images on plans or floor plans. In addition, you can specify the respective camera location for each image.
With Bildverortung 2026 you can quickly and efficiently locate, describe and manage images on plans or floor plans. In addition, you can specify the respective camera location for each image. What is 3D House Planner Software Master? A lot in it for a sensational price! A 3D building model with everything that goes with it. Automatic processes for components and calculations, area determination, automatic views and sections, 3D terrain modelling and 3D editing help enormously with good and fast planning. Ideas can be realised quickly and easily. Our 3D House Planner Master is intended precisely for users who work in the semi-professional construction sector and perhaps only plan from time to time in addition to other activities ...
What is 3D House Planner Software Master? A lot in it for a sensational price! A 3D building model with everything that goes with it. Automatic processes for components and calculations, area determination, automatic views and sections, 3D terrain modelling and 3D editing help enormously with good and fast planning. Ideas can be realised quickly and easily. Our 3D House Planner Master is intended precisely for users who work in the semi-professional construction sector and perhaps only plan from time to time in addition to other activities ... TRIC is a powerful software for architects and architectural offices that provides perfect support for HVAC and MCR planning, execution and documentation. TRIC enables manufacturer-independent planning of HVAC systems and precise billing of projects. Practice-oriented user guidance and an extraordinary range of functions make the TRIC tool an efficient tool for planning and implementing your HVAC projects.
TRIC is a powerful software for architects and architectural offices that provides perfect support for HVAC and MCR planning, execution and documentation. TRIC enables manufacturer-independent planning of HVAC systems and precise billing of projects. Practice-oriented user guidance and an extraordinary range of functions make the TRIC tool an efficient tool for planning and implementing your HVAC projects. SIDOUN Globe4all® ist die innovative, leistungsfähige Cloud AVA-Software, die Sie per Download und Client-Installation kostenfrei nutzen können. SIDOUN Globe® bietet Ihnen den vollen Funktionsumfang, den Sie von einer guten Ausschreibungssoftware erwarten.
SIDOUN Globe4all® ist die innovative, leistungsfähige Cloud AVA-Software, die Sie per Download und Client-Installation kostenfrei nutzen können. SIDOUN Globe® bietet Ihnen den vollen Funktionsumfang, den Sie von einer guten Ausschreibungssoftware erwarten. SYSCAD® is an application, designed for CAD-compatible engineering and consistent designs of sectional drawings and joint details in metal working. When working with SYSCAD® it only takes a few mouse clicks to design a sectional drawing with dimensions - ready for calculation. You draw the elevation of your construction using the automatic generation of sections and SYSCAD® creates sectional drawings and part lists. The profile system STEEL / ALU / TIMBER can be used to create balustrades, pedestals or facade substructures ...
SYSCAD® is an application, designed for CAD-compatible engineering and consistent designs of sectional drawings and joint details in metal working. When working with SYSCAD® it only takes a few mouse clicks to design a sectional drawing with dimensions - ready for calculation. You draw the elevation of your construction using the automatic generation of sections and SYSCAD® creates sectional drawings and part lists. The profile system STEEL / ALU / TIMBER can be used to create balustrades, pedestals or facade substructures ... With the Escape Plan 2026 software, architects and engineers, fire protection and safety officers, experts or facility managers can create escape and rescue plans according to DIN ISO 23601 and DGUV 9 in multiple languages. In addition, fire brigade plans according to DIN 14095 including standard-compliant symbols and fire brigade run maps can be generated. The plans can be easily generated from scratch or read in based on DXF, DWG or PDF files.
With the Escape Plan 2026 software, architects and engineers, fire protection and safety officers, experts or facility managers can create escape and rescue plans according to DIN ISO 23601 and DGUV 9 in multiple languages. In addition, fire brigade plans according to DIN 14095 including standard-compliant symbols and fire brigade run maps can be generated. The plans can be easily generated from scratch or read in based on DXF, DWG or PDF files. Bautagebuch 2026 is a programme for the comprehensive documentation of the construction process as well as for the creation and management of construction diaries and construction site reports. The clearly arranged structure, the easy handling and the possibility to adapt the programme to the individual needs of the user make the software a valuable tool in everyday work. In addition, the programme includes a free app for Android and iOS.
Bautagebuch 2026 is a programme for the comprehensive documentation of the construction process as well as for the creation and management of construction diaries and construction site reports. The clearly arranged structure, the easy handling and the possibility to adapt the programme to the individual needs of the user make the software a valuable tool in everyday work. In addition, the programme includes a free app for Android and iOS. ingo365 is your tailor-made industry solution for engineering & planning offices. ingo365 ensures with numerous practice-proven features time for the essential - your projects! The software supports you in all commercial and administrative processes.
ingo365 is your tailor-made industry solution for engineering & planning offices. ingo365 ensures with numerous practice-proven features time for the essential - your projects! The software supports you in all commercial and administrative processes. BricsCAD® offers architects all the familiar CAD functions, plus productivity tools and 3D direct modeling tools. BricsCAD offers a whole new world for those who venture beyond the AutoCAD® horizon. As a full-featured 2D&3D CAD software, BricsCAD offers one of the most advanced and intuitive drafting and modeling solutions. Among its ever-growing community of users, BricsCAD is known for its feature-rich combination of 2D drafting and 3D modeling.
BricsCAD® offers architects all the familiar CAD functions, plus productivity tools and 3D direct modeling tools. BricsCAD offers a whole new world for those who venture beyond the AutoCAD® horizon. As a full-featured 2D&3D CAD software, BricsCAD offers one of the most advanced and intuitive drafting and modeling solutions. Among its ever-growing community of users, BricsCAD is known for its feature-rich combination of 2D drafting and 3D modeling. Optimize your designs with intelligent solutions from ReCoTech GmbH. Our tools for space planning and optimization provide architects and architecture firms with precise calculations and simulations to design space concepts efficiently. Reduce construction and operating costs and create sustainable, future-oriented working environments for your clients.
Optimize your designs with intelligent solutions from ReCoTech GmbH. Our tools for space planning and optimization provide architects and architecture firms with precise calculations and simulations to design space concepts efficiently. Reduce construction and operating costs and create sustainable, future-oriented working environments for your clients. Anyone can sell off-the-shelf products. But architects and architectural firms that choose the SIDOUN Globe® AVA software receive a customized tool that can be adapted to a wide range of working methods. The program is fully Office-compatible with Microsoft Excel and Word integration and offers high performance. Many architects also benefit from their service contract, which provides them with excellent support from a personal point of contact.
Anyone can sell off-the-shelf products. But architects and architectural firms that choose the SIDOUN Globe® AVA software receive a customized tool that can be adapted to a wide range of working methods. The program is fully Office-compatible with Microsoft Excel and Word integration and offers high performance. Many architects also benefit from their service contract, which provides them with excellent support from a personal point of contact. With Scopevisio, you automate your routine commercial tasks and manage your projects time- and cost-efficiently, even on the road. From contact management to accounting: with Scopevisio, you implement your digitalisation project and lay the foundation for future growth. We offer the software solution for your digital transformation - operated in German high-security data centres. We have received the IT Award 2022 (Gold) and Innovator of the Year 2022 as awards.
With Scopevisio, you automate your routine commercial tasks and manage your projects time- and cost-efficiently, even on the road. From contact management to accounting: with Scopevisio, you implement your digitalisation project and lay the foundation for future growth. We offer the software solution for your digital transformation - operated in German high-security data centres. We have received the IT Award 2022 (Gold) and Innovator of the Year 2022 as awards. audius:RealEstate offers important functionalities for architectural offices, among others! Use the integrated HOAI calculation for precise fee calculation and optimize your planning processes in one system.
audius:RealEstate offers important functionalities for architectural offices, among others! Use the integrated HOAI calculation for precise fee calculation and optimize your planning processes in one system. Draw in 2D, design in 3D or use the predefined 3D components to save time (walls, windows, stairs, etc.). With SPIRIT you use a professional CAD software for construction planning - from design to construction and cost planning. Implement 2D and 3D designs intuitively. Implement BIM! Teamwork through open interfaces - compatibility with other software.
Draw in 2D, design in 3D or use the predefined 3D components to save time (walls, windows, stairs, etc.). With SPIRIT you use a professional CAD software for construction planning - from design to construction and cost planning. Implement 2D and 3D designs intuitively. Implement BIM! Teamwork through open interfaces - compatibility with other software. Optimize your BIM process with AVANTI. Determine project costs. Create your own knowledge database and gain a comprehensive overview of costs even in the early service phases. Combine this knowledge database with current data directly from Sirados, STLB-Bau or BKI. AVANTI is the only AVA software to integrate the GRAVA tool for graphical quantity takeoff.
Optimize your BIM process with AVANTI. Determine project costs. Create your own knowledge database and gain a comprehensive overview of costs even in the early service phases. Combine this knowledge database with current data directly from Sirados, STLB-Bau or BKI. AVANTI is the only AVA software to integrate the GRAVA tool for graphical quantity takeoff.