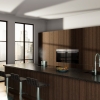 With WinSoft, the kitchen planning software, you have powerful software for the functional and graphical presentation of kitchens. Regardless of whether you are calculating conditions for an offer or whether you want to use price lists from preferred furniture manufacturers in your plans. Animate 3D views, send convincing plans to your customers, all this and many other features are available to you with WinSoft.
With WinSoft, the kitchen planning software, you have powerful software for the functional and graphical presentation of kitchens. Regardless of whether you are calculating conditions for an offer or whether you want to use price lists from preferred furniture manufacturers in your plans. Animate 3D views, send convincing plans to your customers, all this and many other features are available to you with WinSoft. PalOPTI® is the innovative solution for optimizing storage space and achieving packaging efficiency! With palOPTI® you can calculate packaging sizes precisely to make maximum use of every centimeter of storage space. The palletizing software analyses and arranges homogeneous round and square packages and outer cartons in rectangular container types such as pallets, mesh boxes or trucks. With palOPTI® you always have full control over your packaging processes and enables you to achieve the greatest possible efficiency and cost savings ...
PalOPTI® is the innovative solution for optimizing storage space and achieving packaging efficiency! With palOPTI® you can calculate packaging sizes precisely to make maximum use of every centimeter of storage space. The palletizing software analyses and arranges homogeneous round and square packages and outer cartons in rectangular container types such as pallets, mesh boxes or trucks. With palOPTI® you always have full control over your packaging processes and enables you to achieve the greatest possible efficiency and cost savings ...