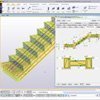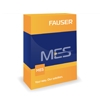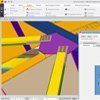 Tekla Structures is a powerful 3D CAD and Building Information Modeling software for steel, reinforced concrete and precast concrete construction. The software enables users worldwide to effectively create and manage geometrically highly accurate structures, regardless of the material, size or complexity of the structure. BIM Software Tekla Structures Tekla Structures is a software for Building Information Modeling (BIM). Tekla models are suitable for handling the entire construction process, from design to fabrication, erection and construction management ...
Tekla Structures is a powerful 3D CAD and Building Information Modeling software for steel, reinforced concrete and precast concrete construction. The software enables users worldwide to effectively create and manage geometrically highly accurate structures, regardless of the material, size or complexity of the structure. BIM Software Tekla Structures Tekla Structures is a software for Building Information Modeling (BIM). Tekla models are suitable for handling the entire construction process, from design to fabrication, erection and construction management ... SYSCAD® is an application, designed for CAD-compatible engineering and consistent designs of sectional drawings and joint details in metal working. When working with SYSCAD® it only takes a few mouse clicks to design a sectional drawing with dimensions - ready for calculation. You draw the elevation of your construction using the automatic generation of sections and SYSCAD® creates sectional drawings and part lists. The profile system STEEL / ALU / TIMBER can be used to create balustrades, pedestals or facade substructures ...
SYSCAD® is an application, designed for CAD-compatible engineering and consistent designs of sectional drawings and joint details in metal working. When working with SYSCAD® it only takes a few mouse clicks to design a sectional drawing with dimensions - ready for calculation. You draw the elevation of your construction using the automatic generation of sections and SYSCAD® creates sectional drawings and part lists. The profile system STEEL / ALU / TIMBER can be used to create balustrades, pedestals or facade substructures ... The CAM system CAGILA is an innovative NC programming software for 2D beam cutting. Functions developed especially for laser, water jet and plasma cutting save more than 75% time used for data preparation in various areas like the automotive, electronic, and medical industry. A lot of functions optimized for micro and macro cutting reduce efficiently time for NC programming. Optimized and high quality import interfaces for DXF dialects, AutoCAD DWG, IGES, Gerber-RS274, EPS/ PS/ PDF / AI, Trumpf Tops Geo format, HPGL, NC G code format ...
The CAM system CAGILA is an innovative NC programming software for 2D beam cutting. Functions developed especially for laser, water jet and plasma cutting save more than 75% time used for data preparation in various areas like the automotive, electronic, and medical industry. A lot of functions optimized for micro and macro cutting reduce efficiently time for NC programming. Optimized and high quality import interfaces for DXF dialects, AutoCAD DWG, IGES, Gerber-RS274, EPS/ PS/ PDF / AI, Trumpf Tops Geo format, HPGL, NC G code format ... 4APS supports you in better organizing, planning and controlling your value creation processes. The software is modularly expandable. From a stand-alone planning board to full ERP/PPS/MES integration, 4APS handles multi-resource planning of single orders and complex order networks in terms of Advanced Planning & Scheduling (APS). The solution is scalable from small, medium to large data volumes. Due to the latest Java technology, it is platform-independent and individually customizable in the user interface.
4APS supports you in better organizing, planning and controlling your value creation processes. The software is modularly expandable. From a stand-alone planning board to full ERP/PPS/MES integration, 4APS handles multi-resource planning of single orders and complex order networks in terms of Advanced Planning & Scheduling (APS). The solution is scalable from small, medium to large data volumes. Due to the latest Java technology, it is platform-independent and individually customizable in the user interface. The powerful FAUSER MES includes all the important features for efficient production planning in real time. Recognize problems and dynamic bottlenecks at an early stage. Move orders and operations using drag and drop.
The powerful FAUSER MES includes all the important features for efficient production planning in real time. Recognize problems and dynamic bottlenecks at an early stage. Move orders and operations using drag and drop. With ams.erp, users receive an end-to-end information system - in real time. Cross-sectional functions such as DSTV standards, DMS, time management and financial accounting make the solution a project management ERP. Your benefits GAEB import and export, growing parts lists, mobile construction site processing, simultaneous costing, transparent dispatch, strategic multi-project planning and much more are among the numerous functionalities.
With ams.erp, users receive an end-to-end information system - in real time. Cross-sectional functions such as DSTV standards, DMS, time management and financial accounting make the solution a project management ERP. Your benefits GAEB import and export, growing parts lists, mobile construction site processing, simultaneous costing, transparent dispatch, strategic multi-project planning and much more are among the numerous functionalities. Tekla Structures is a particularly powerful 3D CAD software for steel, metal and plant construction, Tekla Structures is widely used internationally and enables users worldwide to effectively create and manage geometrically highly accurate structures, regardless of the material, size or complexity of the structure. Tekla Structures models are suitable for handling the entire construction process, from design to fabrication, erection and construction management. This speeds up the process and eliminates errors ...
Tekla Structures is a particularly powerful 3D CAD software for steel, metal and plant construction, Tekla Structures is widely used internationally and enables users worldwide to effectively create and manage geometrically highly accurate structures, regardless of the material, size or complexity of the structure. Tekla Structures models are suitable for handling the entire construction process, from design to fabrication, erection and construction management. This speeds up the process and eliminates errors ... VlexPlus ERP software provides production companies with a flexible, integrated ERP system that ensures optimum interaction between individual business units, locations, employees, partners, customers and suppliers. Industry-specific features, reliable project runtimes and high availability on the most common hardware and database systems characterize the individually configurable complete ERP solution.
VlexPlus ERP software provides production companies with a flexible, integrated ERP system that ensures optimum interaction between individual business units, locations, employees, partners, customers and suppliers. Industry-specific features, reliable project runtimes and high availability on the most common hardware and database systems characterize the individually configurable complete ERP solution.