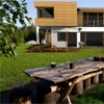
cadvilla house planning software (CAD for architecture)
cadvilla - State-of-the-art architecture software for planning and designVersion: 9.0.3.0

Version: 9.0.3.0
"cadvilla" stands for innovative planning and design software packages - a must for anyone involved in the planning and construction of buildings! Because with the help of the software solution you construct and design on the basis of a three-dimensional model. Every planning step, every design element is transferred into spatial representation, presented and integrated into the overall picture. From the very first moment, "cadvilla" gives shape to your ideas and transforms these ideas into designed space. The desired object for your customers can easily be designed realistically in 2D or 3D. Your customers can simply walk through the 3D visualization and immediately get the perfect impression of the desired object.
"cadvilla" completely eliminates the separation of construction and visualization. With the aid of grids, auxiliary lines and the design aids, you can quickly plan, set up and design any floor plans. No special CAD knowledge is required to use the "cadvilla" software. The installation of the software is largely automatic. You can start working on your first floor plans practically immediately after installation. You are right in the middle of your planning(t)room right from the start.
The cadvilla user interface is usable in the following languages: German, English, French, Italian, Dutch, Polish, Russian, Slovak, Spanish, Turkish and Hungarian. The manuals are available as PDF files in English, German or French.
Additional 3D object libraries are available for cadvilla. In addition to 3D kitchen objects and 3D plants and trees for garden design or exterior design, a bathroom collection and objects for outdoor gastronomy are also available.
Request our free demo software (flash videos) via download now. Contact us immediately via the following link and click on our homepage www.cadvilla.com.